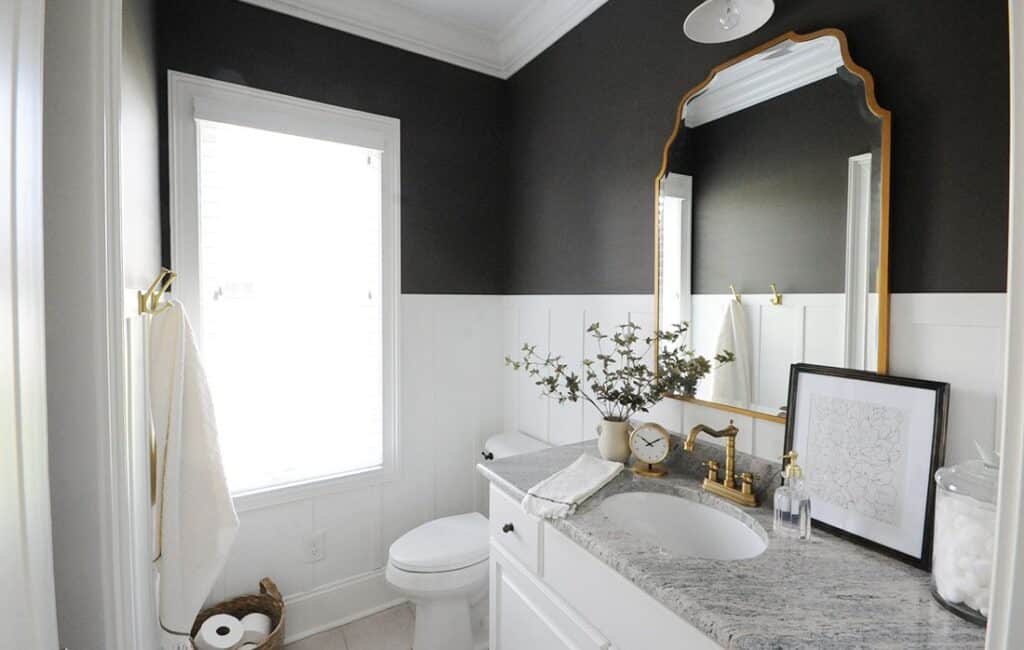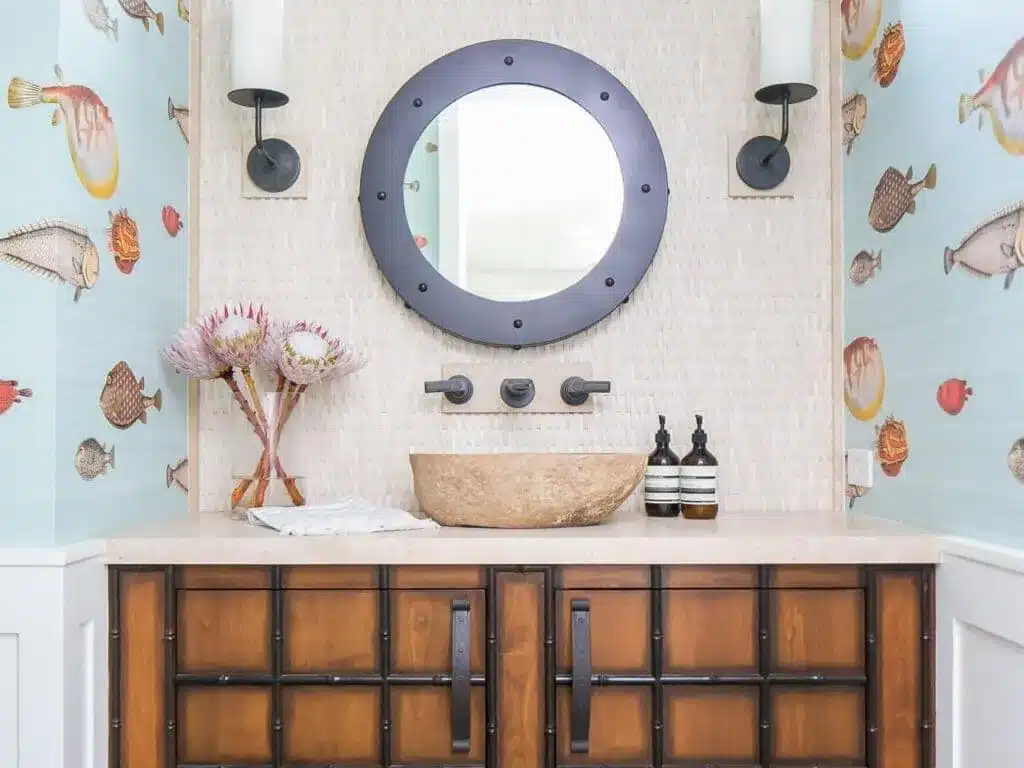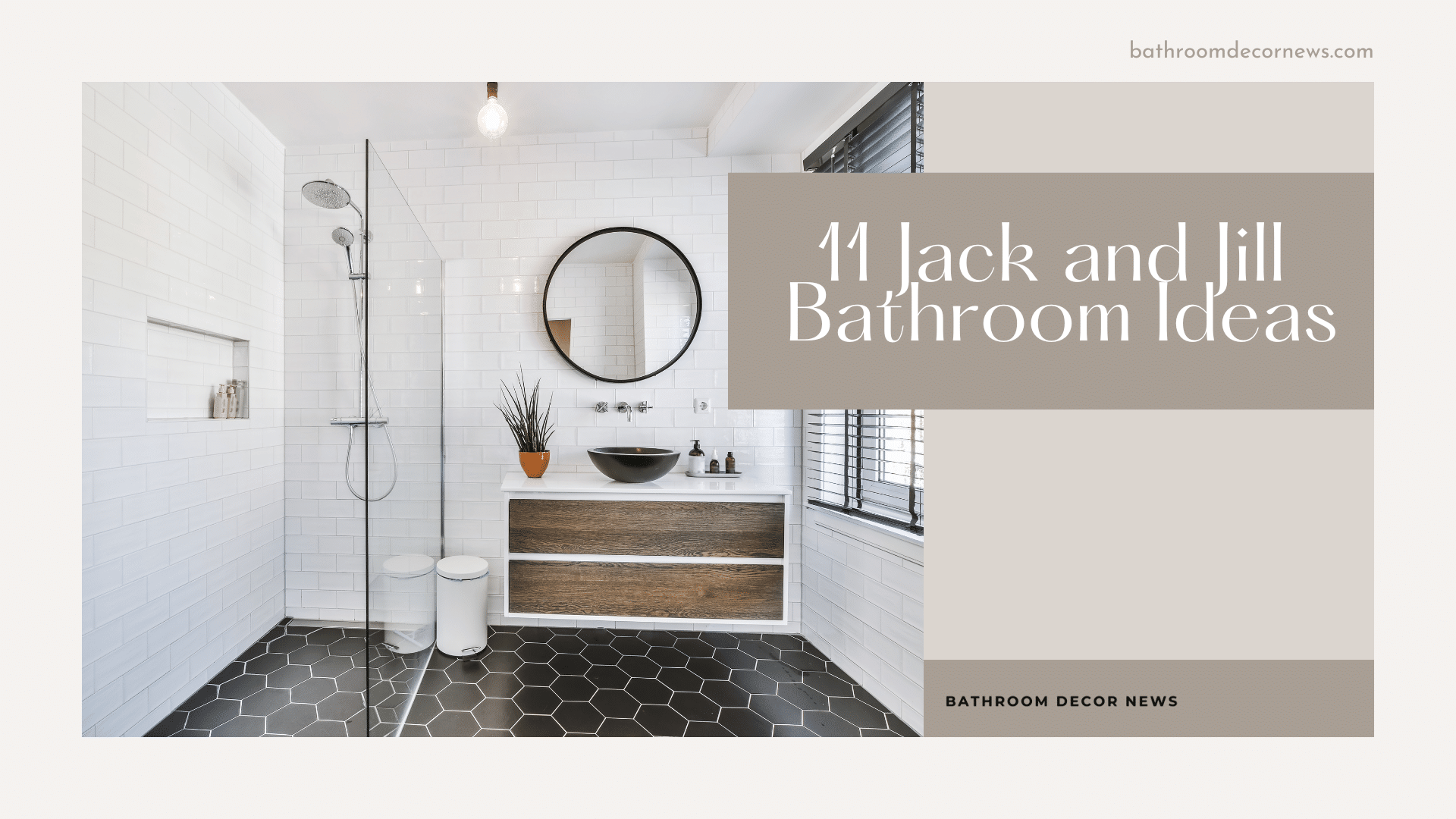
Do you know about old-fashioned bathroom designs that ought to work well with shared spaces? These bathrooms are usually a must-have for families as they are reachable by two bedrooms. Acquainted with all the amenities and facilities, these bathrooms are known as Jack and Jill. These bathrooms usually have two doors and can be accessed through two bedrooms. An increasing demand for this layout reflects that these layouts are experiencing a revival. So, if you are sharing spaces in a home, we are here with eleven creative Jack and Jill bathroom layout ideas to help you decorate your space in an innovative manner.
1. Double Vanity
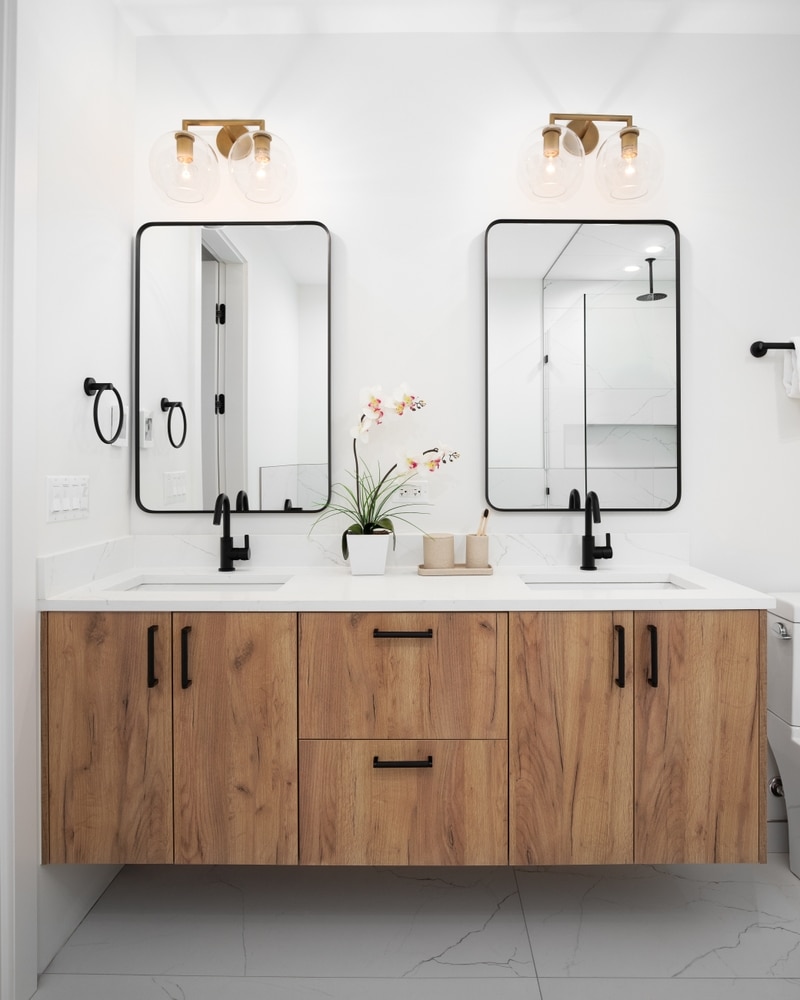
Looking to double up on your bathroom style? A double vanity can be your new best friend. It’s more than just a place to brush your teeth—it’s a morning-time game changer!
- Overview: In a Jack and Jill bathroom, the double vanity layout gives each user their own space, making it perfect for families or couples. Say goodbye to elbow fights over the sink!
You can check out different vanity designs in this article.
Key Features
- Distinct sink spaces for every user.
- A large worktop area.
- Drawers or cabinets for storage behind every vanity.
2. Shower with Access Doors
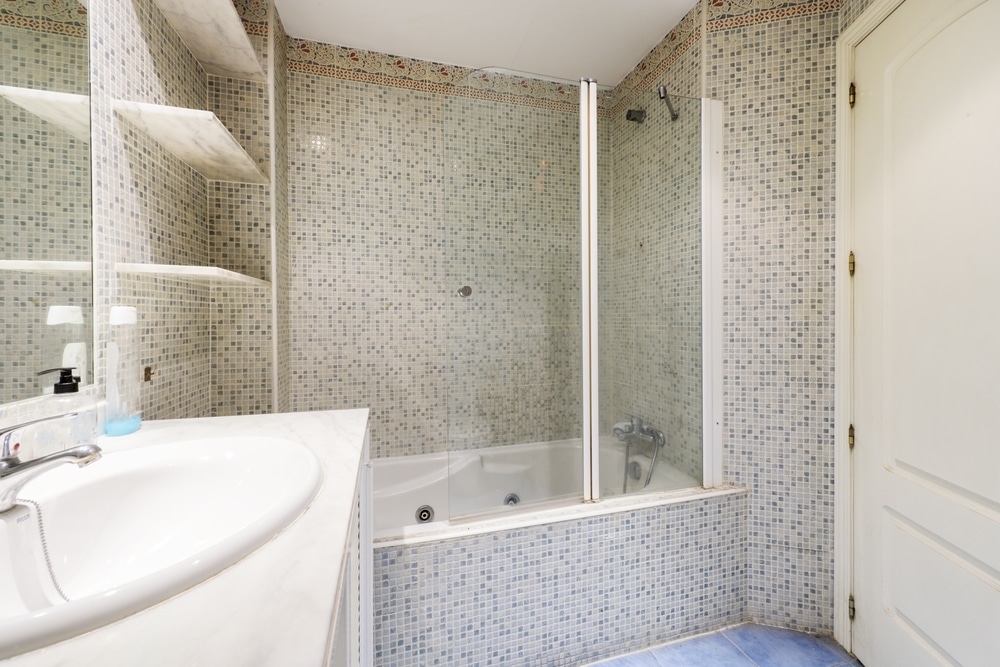
Step Right In—From Either Side!
Two doors, one fabulous shower. Enter from both sides and feel the convenience and luxury of this modern twist on a classic layout.
- Explanation: This design maximizes shared use with two access doors leading to a central shower. Perfect for families and guests who need bathroom privacy with style!
Key Features
- A central location for showers.
- Divided access doors are available between the adjoining rooms.
- Possibility of two shower heads or personalized setups according to individual tastes.
3. Individual Shower and Toilet Rooms
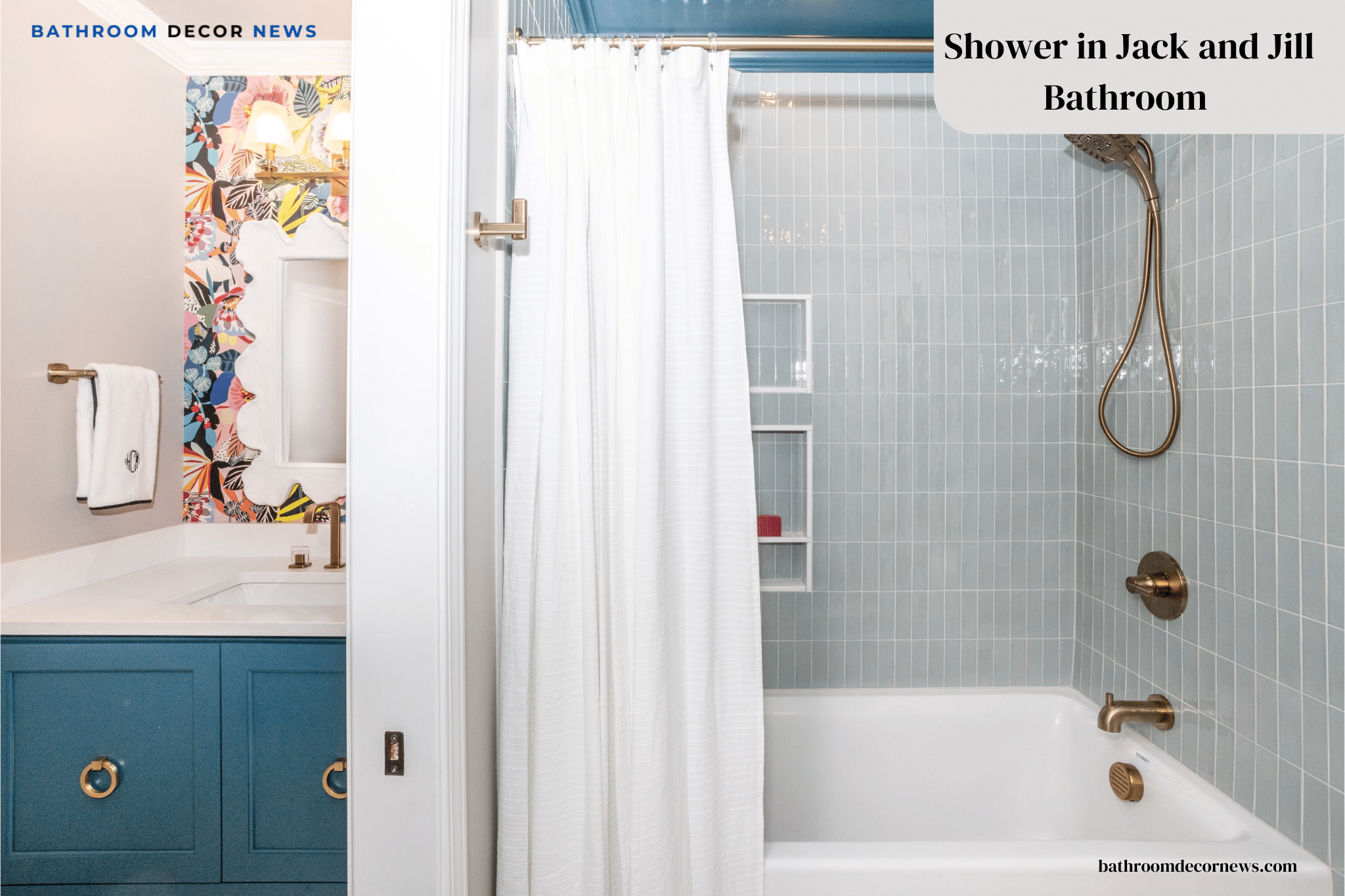
Privacy matters, but so does style! This design divides the bathroom into two separate spaces for the shower and toilet, giving everyone their own room to breathe.
- Overview: With distinct areas for the toilet and shower, you can enjoy both privacy and shared use. Perfect for families and shared living arrangements where everyone needs their own time to shine!
Key Features
- Distinct enclosed areas are dedicated to using the restroom and taking a bath.
- Doors or barriers for privacy and separate areas.
- Choices for different configurations and sizes according to available space.
4. Two Sinks and a Mirror
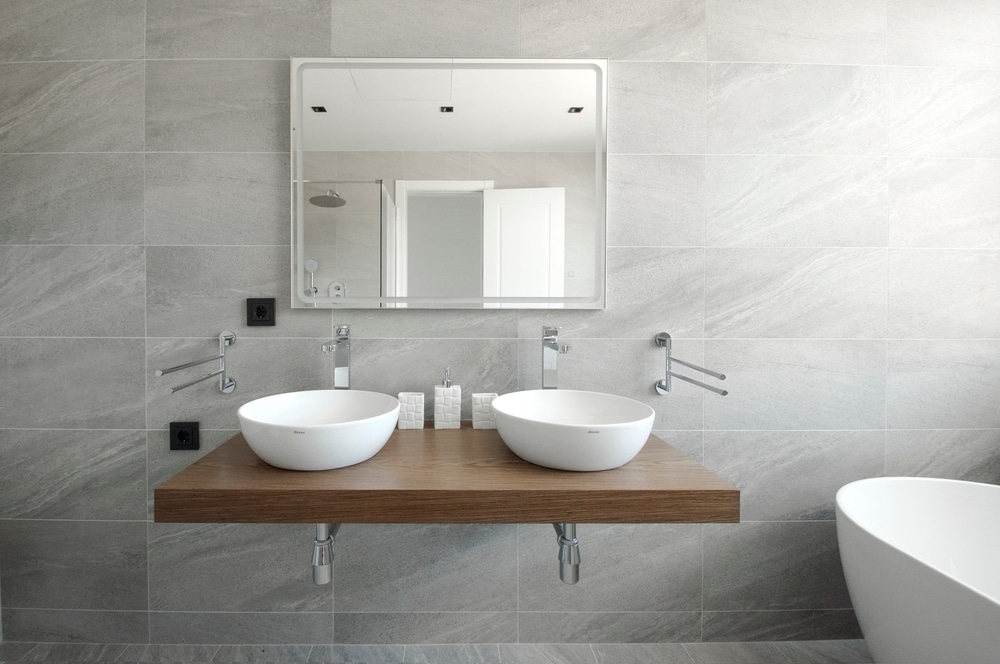
Double the Sinks, Double the Glam!
Why settle for one sink when you can have two? And with a big ol’ mirror in between, everyone can get ready with ease and glam!
- Overview: Two sinks under one large mirror means more space for everyone to prep and primp. It’s a stylish way to speed up your morning routine!
Key Features
- Two sinks on one common countertop.
- A large mirror is positioned in the center for convenient access and grooming.
- Options for storing toiletries and towels under the countertop.
5. Space-Efficient Pocket Doors
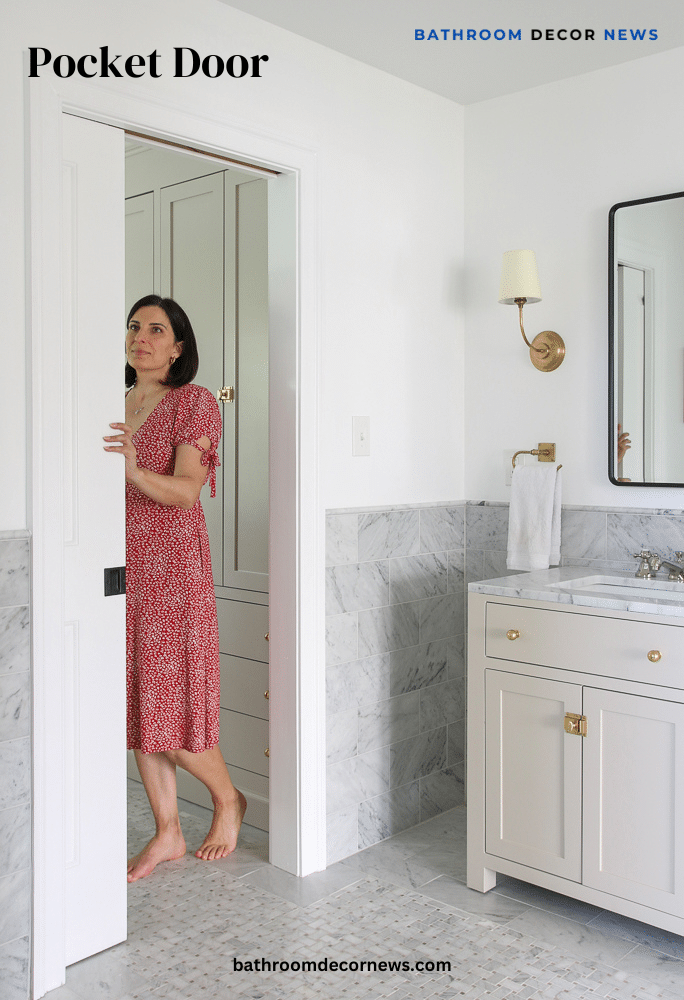
Slide into Style!
Why swing when you can slide? Pocket doors are the ultimate space-savers, letting you slide in and out without sacrificing an inch of style.
- Overview: Pocket doors tuck away neatly into the wall, making them a perfect choice for small Jack and Jill bathrooms where space is key.
Key Features
- Sliding doors that, when opened, vanish into wall recesses.
- Better accessibility and flow in the bathroom.
- Choose ornamental or practical door designs that go well with the entire style.
6. Mirrored Layout
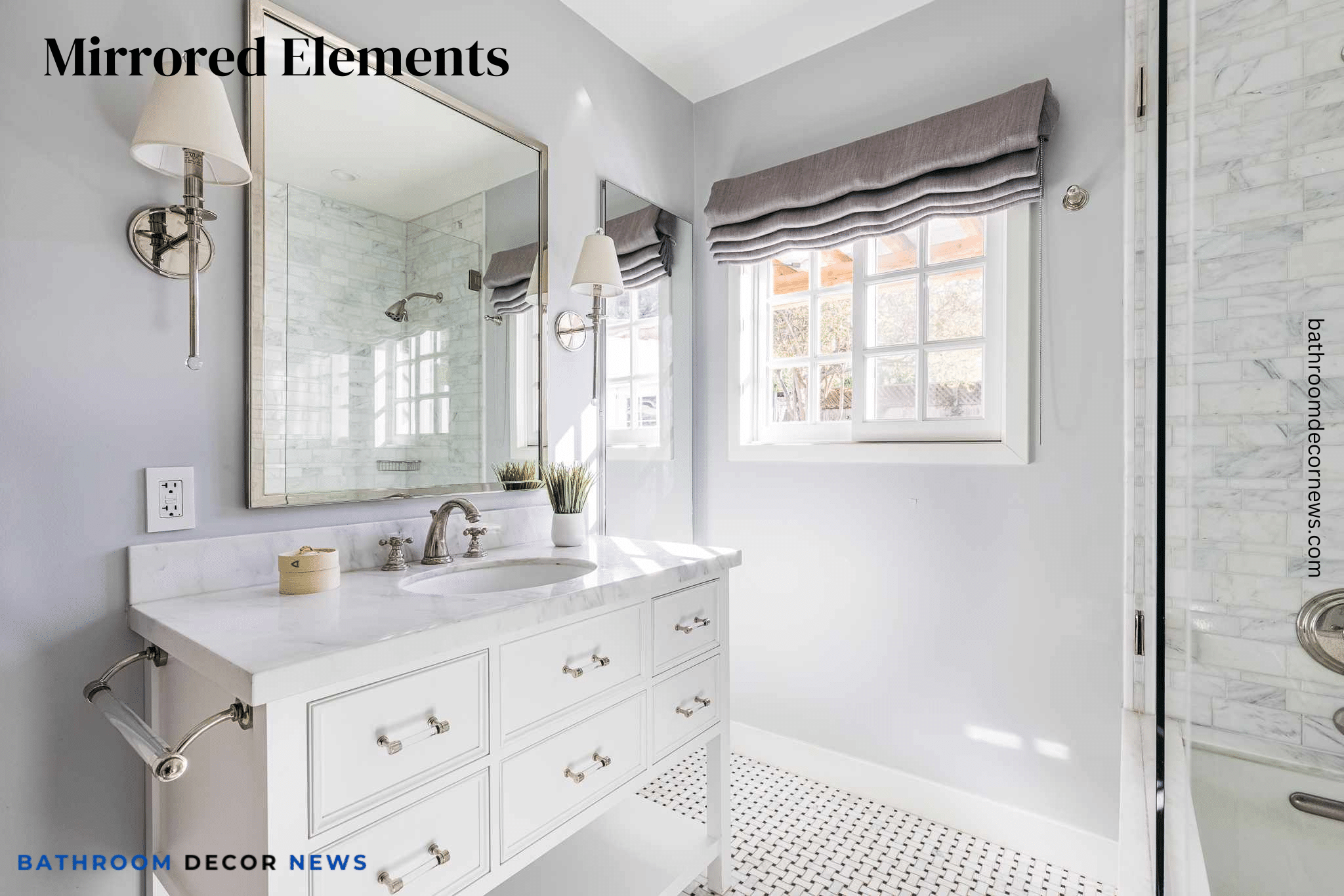
Double Vision, Double Fun!
Symmetry lovers, this one’s for you! The mirrored layout creates a balanced, stylish space that’s perfect for those who love a little order with their design.
- Overview: With matching fixtures on both sides, the mirrored layout brings balance and beauty to your Jack and Jill bathroom. It’s like looking in a mirror—but cooler!
Key Features
- The bathroom features mirrored design elements on opposing sides.
- Proper arrangement of storage and fixtures.
- A uniform theme and style are used throughout the room.
7. Two Faucets in a Shared Bathtub
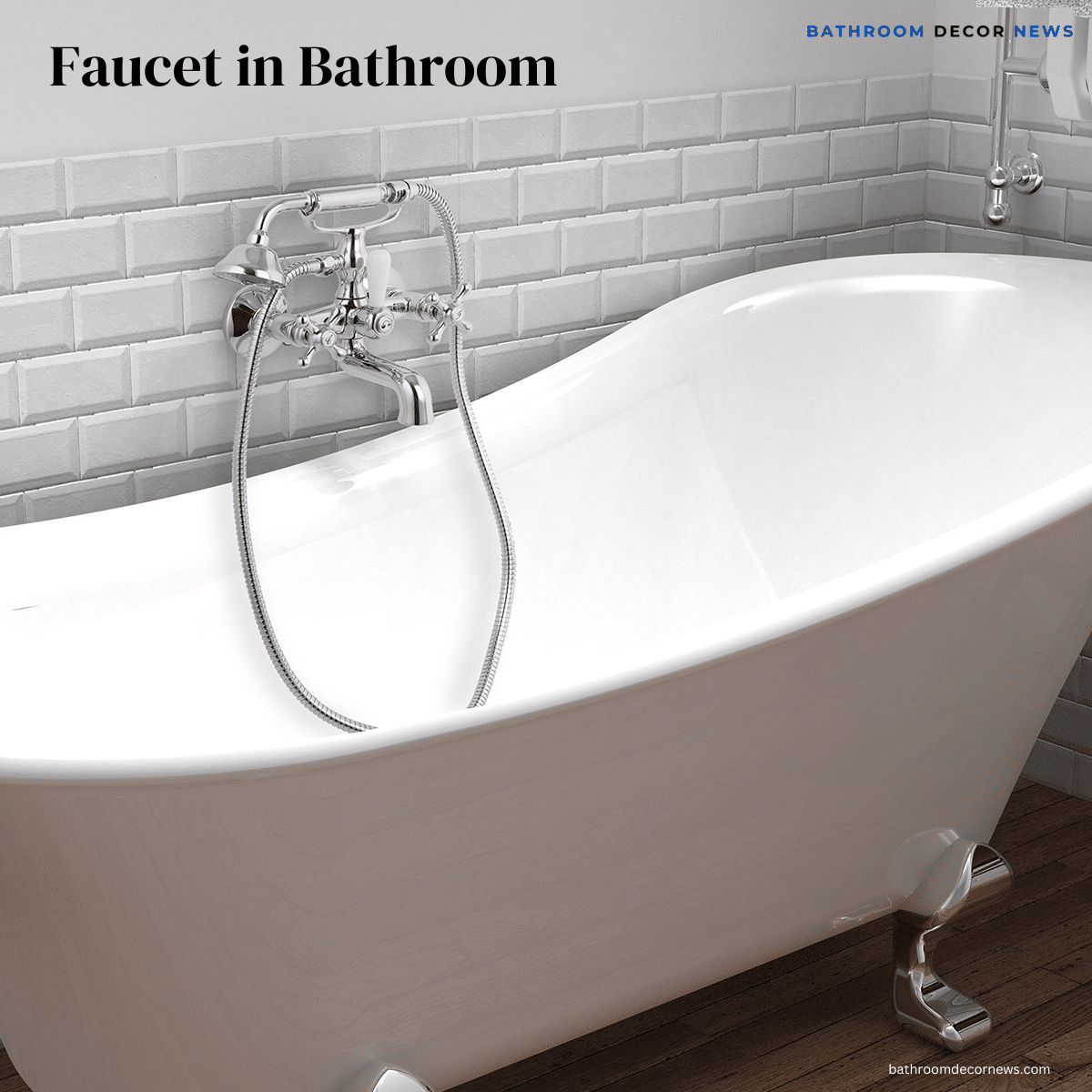
Double the Splash!
Why fight over the faucet when you can have two? With two faucets in one tub, bath time just became twice as fun!
Overview: This clever design lets two people enjoy a relaxing bath with personalized water temperatures. Perfect for couples or kids who love sharing, but still want control over the water.
Key Features
- A single bathtub featuring two independent faucets for personalized temperature regulation.
- Convenience features include built-in storage or chairs surrounding the tub.
- Improved features include user-customizable water flow settings.
8. L-shaped Countertop
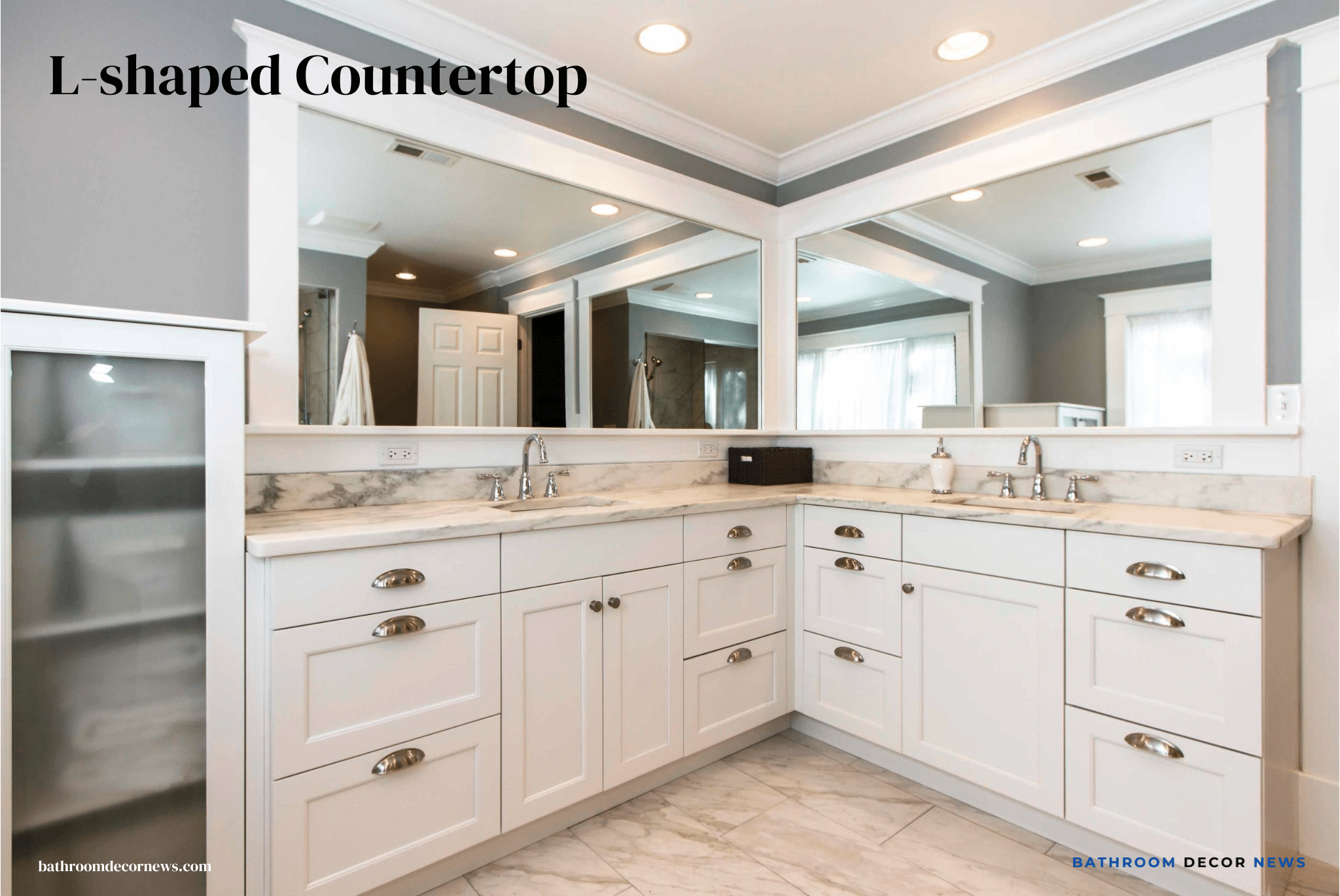
A Corner of Style and Storage!
Why waste a good corner when you can turn it into a stylish L-shaped countertop? It’s space-saving with a twist of chic.
- Explanation: This layout makes the most of the corner, offering plenty of storage and workspace. Ideal for larger bathrooms where efficiency and elegance go hand-in-hand.
Key Features
- Countertops that form an L-shape and extend along nearby walls.
- Personal stuff and toiletries are stored in corners.
- Integrated sink or wash basin options to optimize usable space.
9. Privacy Screens and Open Shelving
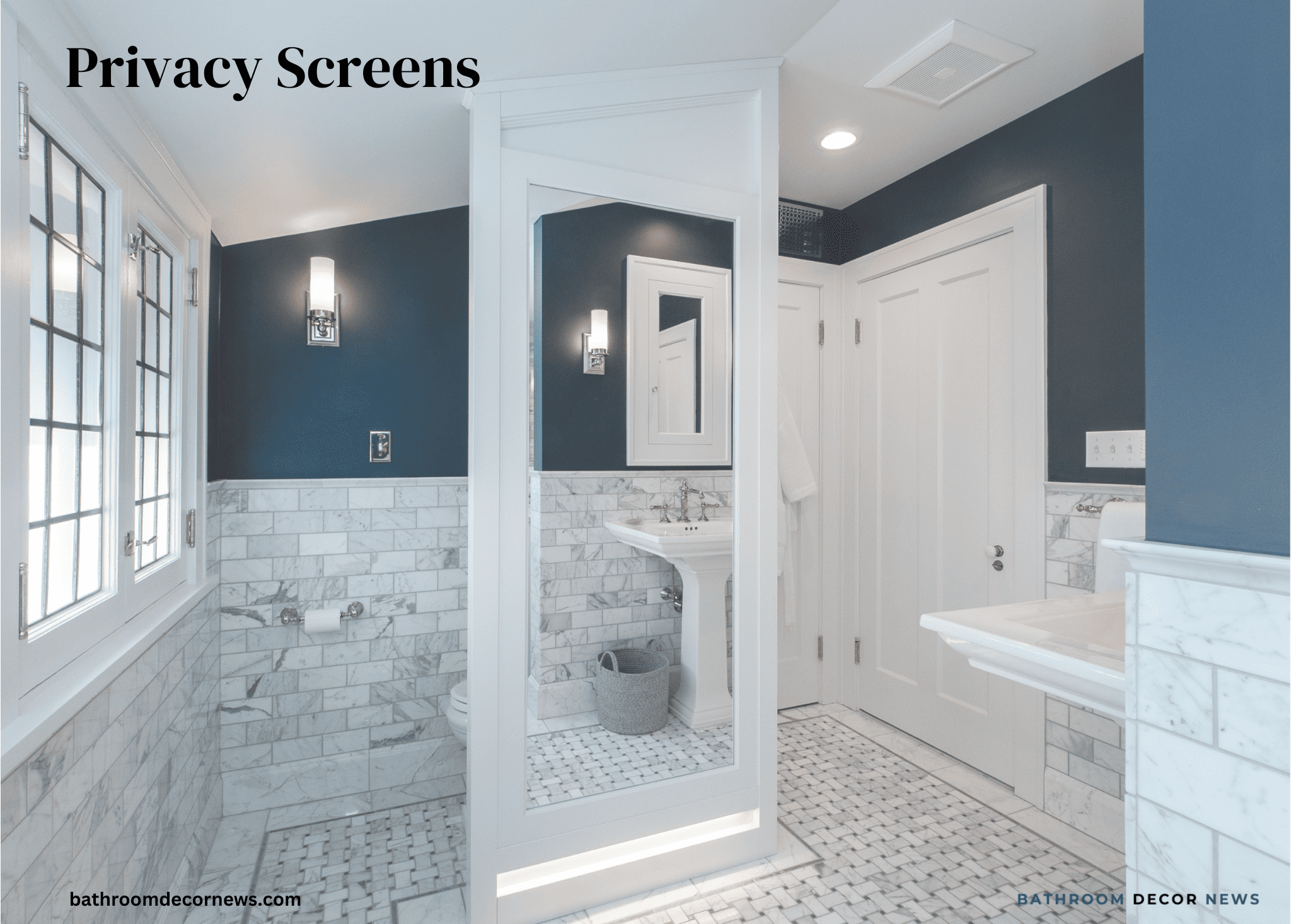
Privacy Meets Open Airy Charm!
Want privacy and style? Why not have both? Privacy screens mixed with open shelving create a space that’s functional and fabulous.
- Overview: This design gives you the best of both worlds: storage that’s open and accessible, plus privacy where it counts. Great for modern or minimalist bathroom designs!
Key Features
- Shelves are left open to make towels and toiletries easily accessible.
- To provide privacy, place walls or privacy screens between sink areas.
- Selections of screens with functional or ornamental designs to go with the overall decor.
Are you intrigued and want to add a privacy screen in the bathroom? Here’s an easy guide to do that.
10. Compact Design with Efficient Fixtures
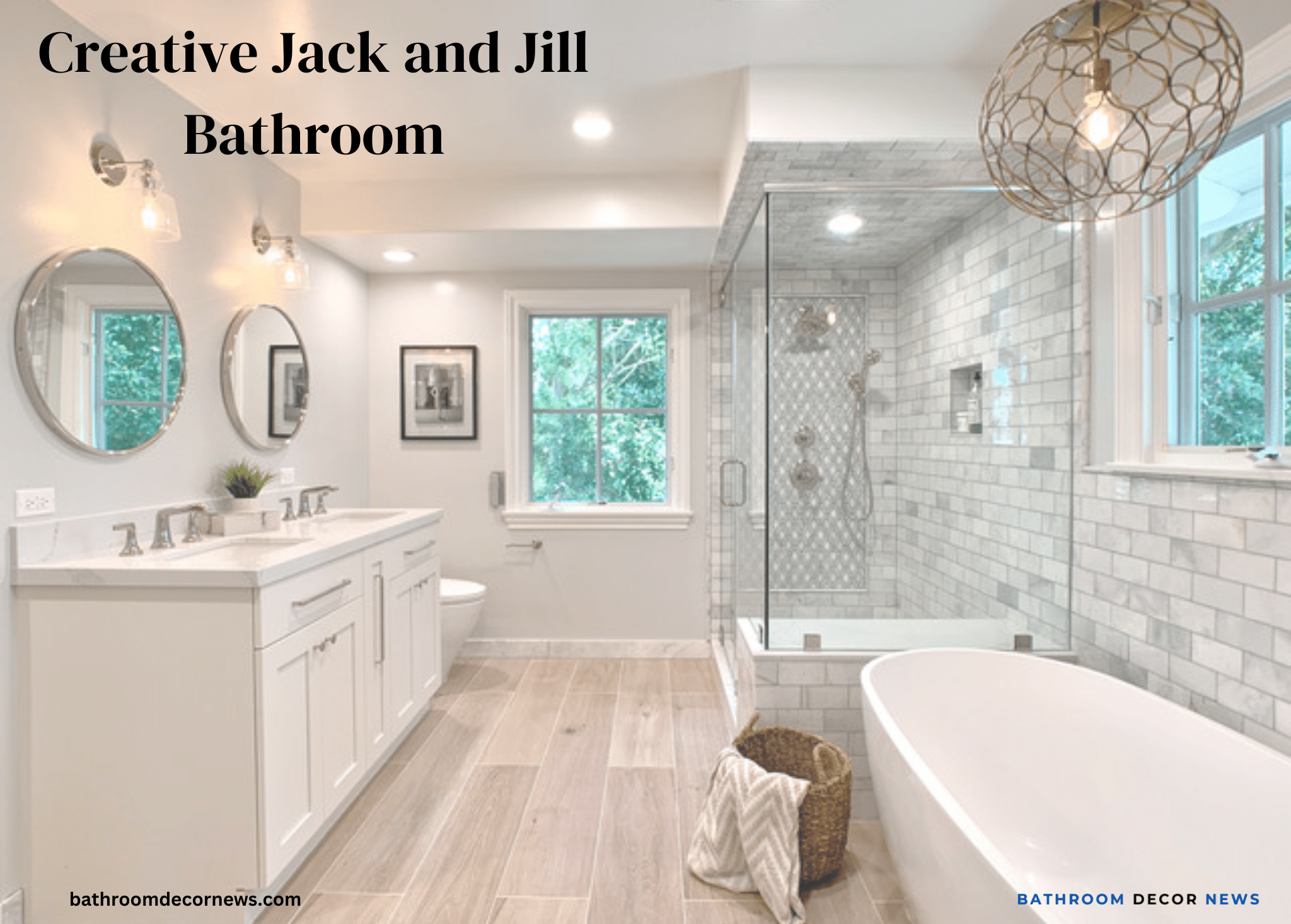
Small Space, Big Style!
Who says a small bathroom can’t be stylish? With compact design and efficient fixtures, you can pack a lot of personality into a small space!
- Overview: In a smaller Jack and Jill bathroom, compact fixtures and smart storage solutions save space without sacrificing functionality. Ideal for apartments or tiny homes!
Key Features
- Tiny showers, bathtubs, and toilets are designed for smaller-scale use.
- Built-in storage options that maximize vertical space, such as wall-mounted shelves or recessed cabinets.
- Vertical space can be used to provide accessibility by installing towel racks or hooks.
11. Custom Designs
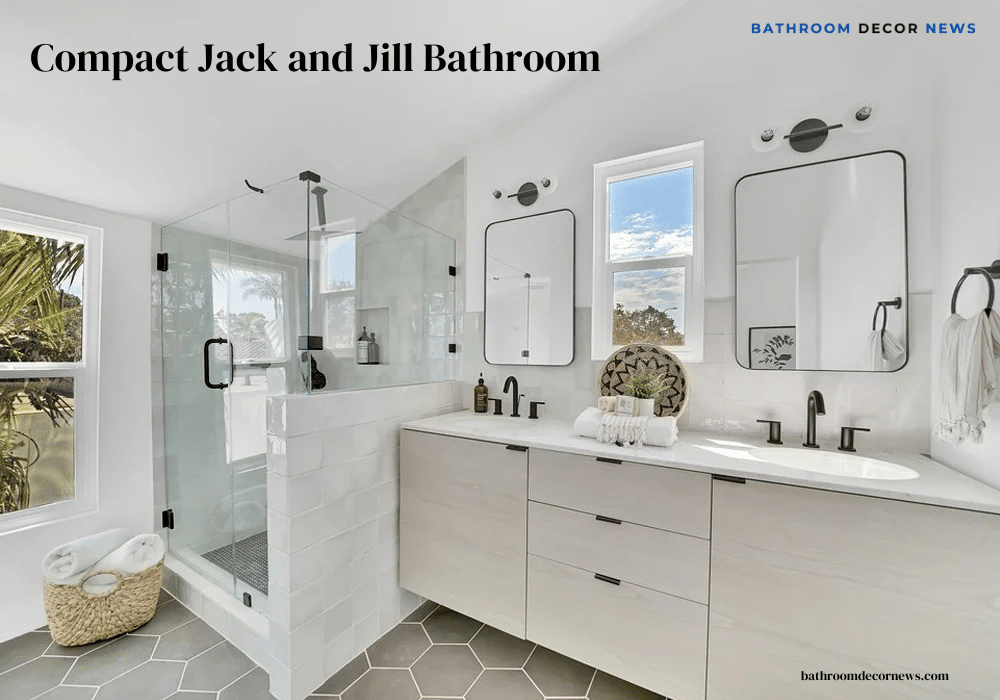
Your Bathroom, Your Way!
Why follow the crowd when you can design your own dream bathroom? Custom designs let you create a space that’s 100% you.
- Overview: Tailor your bathroom to fit your needs and style with custom layouts. It’s perfect for homeowners who want a personalized touch that makes their space truly unique!
Key Features
- Customized arrangements according to each user’s preferences and specific space needs.
- Including accessible features or specialty fittings to meet the needs of the home.
- Working together with qualified contractors or designers to create custom solutions that fit individual lifestyle choices.
Conclusion
Wrapping up, the article covered eleven smart ideas for Jack and Jill’s bathroom layout. If you have a shared bathroom in your living space, you can make use of these aesthetic and functional ideas. So, try out any of these and enjoy a spacious bathroom space.

